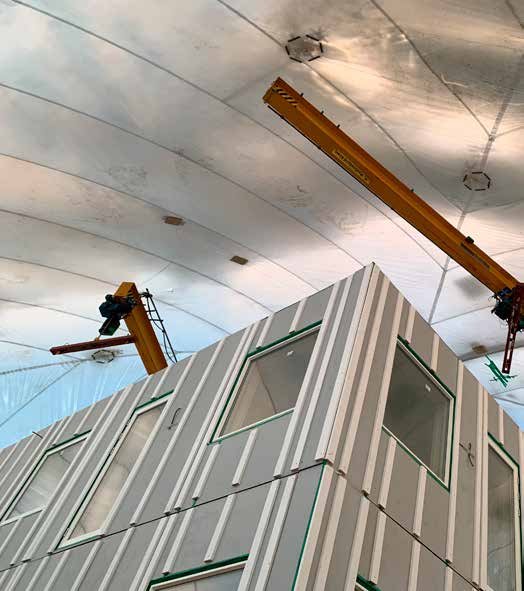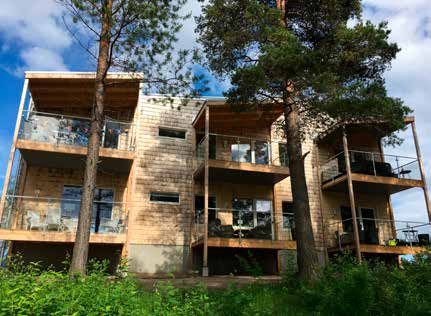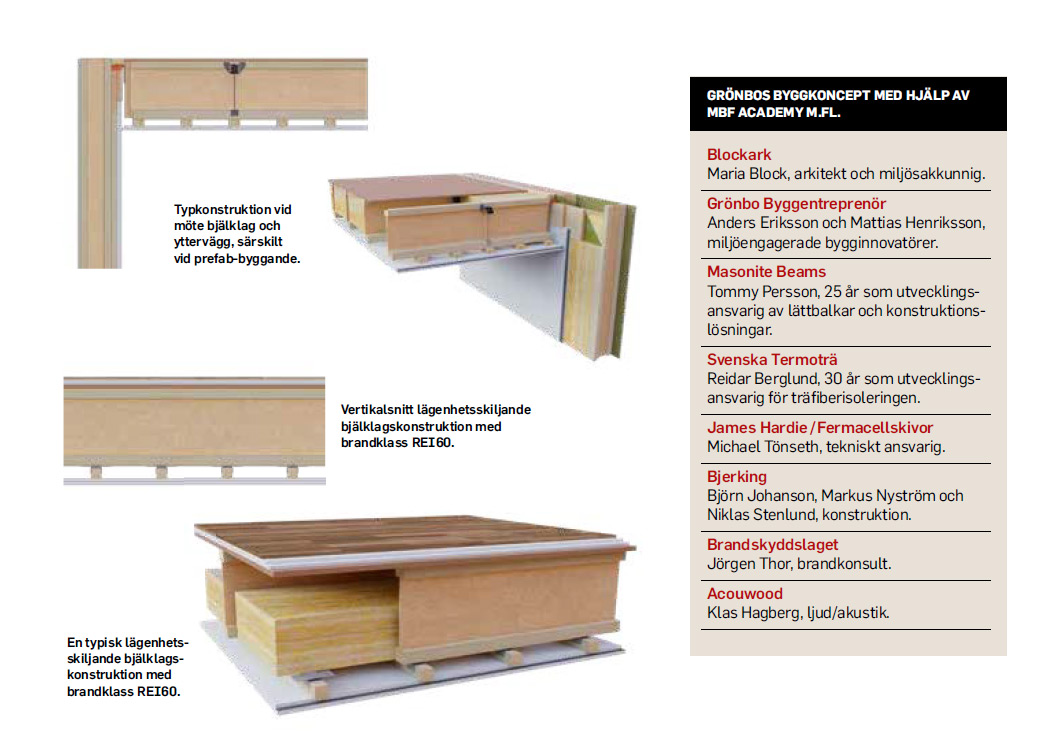Vill du att vi ska höra av oss?
Klicka här! Vi återkommer till dig så fort som möjligt.
2020-08-13
The construction of large buildings with wooden frames has taken off in Sweden. In 2018, 13% of apartment blocks were built using wooden frames. The potential is huge. According to Martin Erlandsson, Doctor in Sustainable Building at the Swedish Environmental Research Institute (IVL), it is not unreasonable to assume that within ten years 50% of apartment blocks will be built with a wooden frame.
When we talk about being climate smart, Erlandsson also confirms that, having spent several years studying the actual difference between different building systems, the easiest way of reducing the climate impact is to use wood for the frame. This makes it possible to cut greenhouse gas emissions by half during the building phase. If you then taken into account carbon capture of the building materials, wooden buildings often turn out to be climate-positive. During the operational phase, a building has a significant climate impact in the form of energy consumption for operation, heating and maintenance. It is therefore important that we build in a way that is so energy-efficient that little energy needs to be used to heat or cool down the properties. It is also important that we create buildings with technical specifications that enable them to avoid any need to replace parts of the frame, or other vital parts, during the building’s useful life.
IF YOU WANT TO FIND OUT MORE about comparisons regarding carbon dioxide emissions during the different phases of the construction process, you can download an interesting report from the Swedish Construction Federation, dated 2018 and called “Minskad klimatpåverkan från flerbostadshus – LCA av fem byggsystem” (in Swedish only). This report compares the three most common building structures in concrete and two building systems using wood in the frame. The conditions are the same, i.e. the buildings have the same design, they require a certain amount of energy per square metre, have similar sound requirements, etc. It emerges that wooden structures are better from a climate perspective, regardless of improvements from the use of the most “climate-smart” concrete currently available and with due consideration of the concrete’s carbonisation, which means a reduction of carbon dioxide in the air around the building. The example is calculated over 50 years.

IN RECENT YEARS THERE HAS BEEN a strong focus on the development of frame systems in solid/cross-laminated timber. But there are also lightweight building systems, in which normal wooden studs are used. In the USA and Canada, for example, lightweight frame systems are used even in large buildings, up to approximately 5-6 storeys high. In Sweden, lightweight building systems can be used for both big and small buildings with the aid of lightweight joists and studs, which have been available in the market for several decades. Important system benefits of using these lightweight joists and studs, in which the webs are made up of a panel material based on wood fibre, often particle board, or Oriented Strand Board (OSB), and where the flanges consist of pure wooden studs or Laminated Veneer Lumber (LVL), are that it can be used for high-rise construction. The studs are often coarser further down in multi-storey buildings and have less coarse dimensions higher up in the building. One interesting feature in an age when we need to be resource-efficient with raw materials is that 47% less raw material is required compared with solid timber structures to achieve the same functions with a lightweight building system. Another benefit of lightweight studs/beams is that the thermal bridges are minimised. The webs in the centre are relatively thin and allow room for insulation. Investigations show that the use of I-beams reduces heat losses by approximately 75% via thermal bridges and the U-value is on average 15% lower than for conventional wooden stud structures. The stability in high-rise buildings is achieved by means of different combinations of panel materials, such as LVL, plaster and structural plywood/K-plywood. LVL panels, e.g. 39 mm from Metsä Wood, can also be used in floor structures for large spans and when lift shafts are to be supported by wood instead of concrete.
MASONITE BEAMS AB HAS spent many years developing a building system, Masonite Flexible Building System (MFB), which now makes it possible to build high-rise wooden buildings up to 12 storeys. There is believed to be potential in due course to build up to 16 storeys high. The building system is open source, i.e. the technologies, structural elements and methods that have been developed by Masonite Beams AB can be used by any actors in the building process who need help and inspiration to use a building system that makes it possible to build wooden buildings of several storeys with long spans, with high levels of technical quality in terms of, for example, acoustics and energy, or if they are looking for a building system for a lower-level building with good total economy. Using MFB, it is possible to produce floor structures with spans of up to 8 metres, with thicknesses from 413 mm. Walls can be produced in lengths up to 9 metres and thicknesses between 300 and 600 mm. To deal with bigger spans and loads, the manufacturer has developed a composite element for walls and floor structures, one that has also been granted a patent. The composite element is included in a number of models designed for different loads, sound requirements and spans, and is part of the MFB. The further development and processing of building systems is being driven with various parties in a form of collaboration known as the MFB Academy. Masonite Beams is the only Swedish manufacturer of lightweight joists and studs, with manufacturing taking place in Rundvik, which is between Umeå and Örnsköldsvik. Material for flanges comes from Swedish forests, panel material from Norway and the Baltic States. Another relatively nearby manufacturer/supplier is the German company Steico, with is closest manufacturing facility in Poland. Steico’s products go under the brand name Hunton in Norway and Sweden.

Grönbo, homes with tenancy rights, Lusthusbacken in Piteå. The project has been nominated for Construction Project of the Year 2019, partly because of its green solutions and innovations.
YOU CAN STILL ENCOUNTER a great deal of scepticism when it comes to damp and fire in large wooden buildings. When it comes to systems with lightweight joists and studs, they have been used in Sweden for 40 years. The wood fibre manufacturer Termoträ has been in the market for almost as long. So far there have not been any significant instances of damage being caused by damp or fire. It is of course a matter of building in such a way that damage caused by damp is avoided, and that any water damage is discovered in time. One good construction method is to use diffusion-open structures, i.e. to make use of vapour brakes instead of fully sealed vapour barriers, such as a conventional layer of plastic, in layers close to surfaces facing the interior. Vapour brakes can consist of fibre-reinforced card, certain panel materials or sheets of polyethylene that function like GoreTex® material. This allows water molecules to pass in and out of the structure, reducing the risk of mould. There can also be a positive impact on the indoor climate when structures are diffusion-open and the materials interact with the moisture content of the air. You must have a wind shielding layer in layers close to the exterior. Termoträ has a constant insulating property at moisture contents of 5-24% (0.037 W/mK), guaranteed at > 20 cm insulating thickness. The moisture content is 8-10% after one year, when the construction moisture has been removed by ventilation. After this, the moisture content will not increase, unless there are obvious technical deficiencies in construction.
CURRENT FIRE SAFETY SOLUTIONS involve using gypsum boards with fibre reinforcement (which are good for hanging things on) or gypsum, and applying fire-resistant sealant with care when required. Fire safety engineers highlight the importance of following up in the construction phase to make sure that the theoretical solutions are being implemented in practice, and that fire safety can be guaranteed in the event of any future modifications. They also emphasise the importance of fire protection when building internal weather protection. One prediction for the future is that fire protection can be achieved using renewable materials instead of gypsum boards, for example wooden boards impregnated with environment-friendly fire retardant. The intention is to further reduce the climate impact from an already low level. So, what if you compare insurance costs for concrete and wooden buildings respectively? There is nothing to suggest that one is generally more expensive than the other. Insurance policies are often object-specific and project-specific, and the material used in construction does not appear to be decisive. Building using the structures described is beneficial from a recycling perspective. Parts and the wood fibre insulation can be used in other building when the time comes. Wooden structures with well-insulated external walls and wooden intermediate floor structures usually take up more space than concrete structures with modern cellular plastic insulation. This can cause concerns when it comes to building, and there are old development plans in which the precondition was a concrete floor structure with a thickness of 20-30 cm and the external walls were thin. To achieve the thicknesses in wooden structures that are required, municipalities need to be prepared to approve certain deviations from old development plans that stipulate a certain building or roof ridge height, and where the building permit is calculated using thin external walls. This is no problem when producing new development plans, as you can then take into consideration the dimensions required to build in wood and regulate the plan accordingly.
THE UNDERSIGNED HAS BEEN an architect and environmental expert in the development of a lightweight building concept supported by the companies Grönbo, Masonite Beams, Fermacell and Svenska Termoträ. Bjerking (construction), Brandskyddslaget (fire safety) and Acouwood (acoustics) were also involved in the work. The basic preconditions were that the system must have a high degree of prefabrication and that weather protection at the construction site is always used, with the weather protection on site being considered an extension of the factory environment; 5D project planning, i.e. 3D project planning of buildings supplemented with time and costs throughout the whole process; the maximum possible proportion of wood (renewable raw material); and as far as possible the use of organic materials without any inappropriate chemicals. More than 90% of the climate shells and floor structures in the buildings are made of wood. To avoid chemicals harmful to people and the environment, it is a matter of minimising volumes of sealants, adhesives and glued or rolled waterproofing sheets. Sealing foam should definitely be avoided and adhesives on site minimised. Fitted kitchens are manufactured in hard-wearing, solid wood. In the Lusthusbacken project in Piteå, the fitted furnishings are manufactured in pine laminate panels with edge-glued birch doors. At Södra Karlgård in Skellefteå, fitted kitchens are manufactured in pine glued joint with a veneered surface.

GRÖNBO’S BUILDING CONCEPT INCLUDES a prefabricated frame with a climate shell above ground. Foundations are laid separately using the desired methods and surfaces can vary. For example, façade material can consist of particle board, wooden panels or wood-based panels. Fire protection must of course be provided for high façades, such as wood treated with fire retardant, fire-retardant panels or a layer of mineral wool behind the wood. The market also offers sprinklers behind the façade material. The surface of the roof, just like the cladding on the façade, can of course vary.
THE TOTAL THICKNESS of floor structures with a surface is usually just over 500 mm, and walls between apartments a little below 300 mm. Non-bearing walls are often 95 mm in total. How much insulation is desired in the climate shell can vary. Grönbo’s current building concept for apartment blocks has insulation thickness in external walls that can be as little as 295 mm and as much as 545 mm. To achieve NZEBs, i.e. Nearly Zero-Energy Buildings, wooden buildings with cellulose fibre insulation made of wood or paper need to have a certain thickness. External walls can be approx. 500 mm in total including surface, and the external roof’s insulation thickness is at least 500 mm in such cases.
FIRE SAFETY AND ACOUSTIC SOLUTIONS in Grönbo’s building concept have been tested by RISE and Acouwood respectively with fire safety classes REI 60 for floor structures, 90 and 120 for walls, and where impact sound solutions have been measured at sound class A and airborne sound and flank transmissions have almost achieved sound class A. For acoustic environment and solutions, please refer to Klas Hagberg’s article in issue 6/2019 of Husbyggaren, in which he describes the good acoustic environment experienced and measured in two practical examples of this kind of lightweight building system.
IT IS ACKNOWLEDGED THAT ECONOMY is one of the most decisive aspects of building. What is cheaper, building frames in concrete or wood? The magazine Betong has an article in issue 3/2019 entitled “Betong dyrare än trä!” (“Concrete more expensive than wood!”), in which it investigates the facts regarding the cost of building apartment blocks in Sweden during the years 2013-2017, with the help of Statistics Sweden and reports from the developers responsible. These were buildings with more than two storeys and more than three apartments. There are major variations across the country, but it is evident that building with wood is more cost-efficient, the difference being almost SEK 6,000/m (habitable area) gross including VAT in 2017. The Grönbo company believes that in economic terms they can match any other building system in the Swedish market, all things being equal.
LAST BUT NOT LEAST, it can be pleasing to know that building in wood like this creates jobs in sparsely populated regions, not least in the Norrland interior.

TEXT & PHOTO: MARIA BLOCK