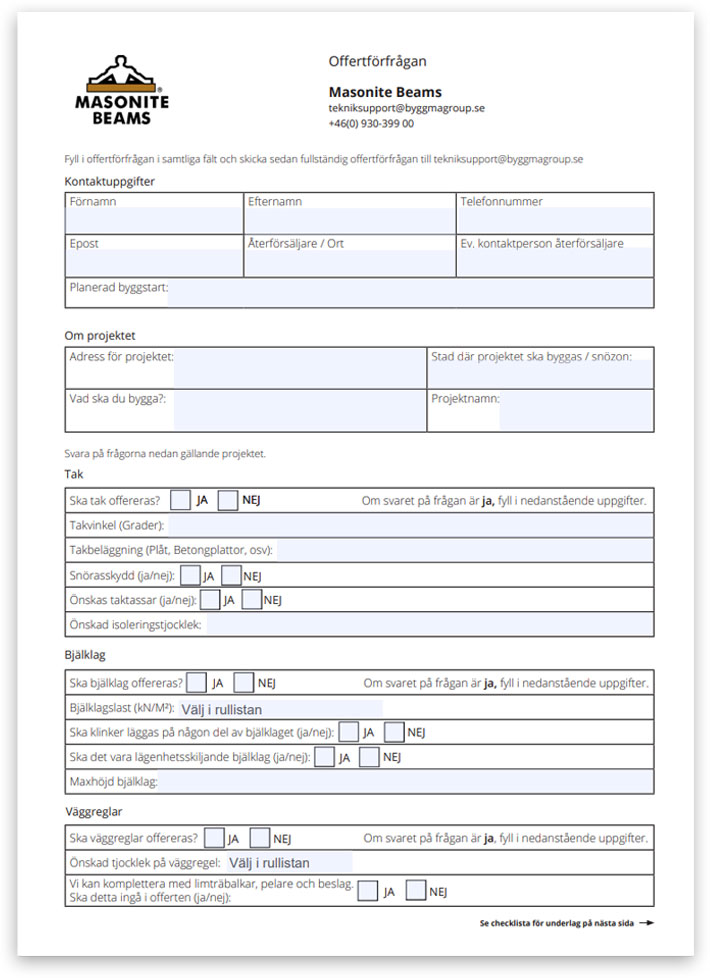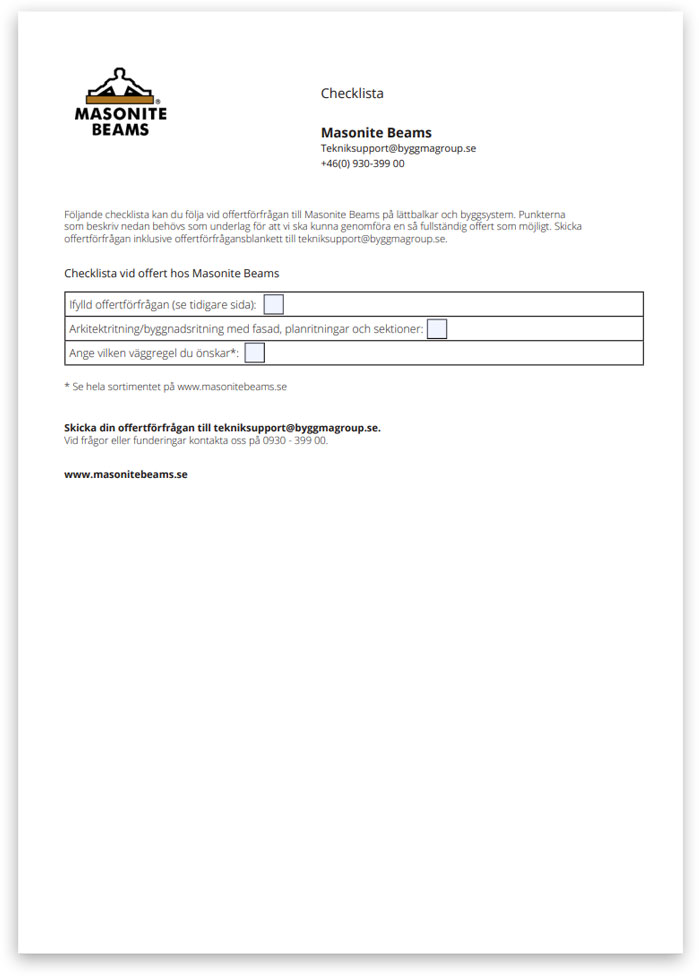Klicka här! Vi återkommer till dig så fort som möjligt.
Roofs
Flexibility of design
A roof made using Masonite Beams’ I-Joists is a very cost-efficient alternative that cover well-insulated structures. I-joists combined with functional adaptation such as rafters, cut-outs, angles and nail plates on visible eaves rafters also offer tremendous flexibility when designing a roof.
Strong and long
Joist heights of up to 500 mm mean that it is possible to achieve large spans, even with heavy snow loads. High beam heights also mean that it is easy to achieve roof structures with very good insulation, and the I-beam is therefore highly suitable as a roof in low-energy and passive buildings.
Easy on site
The light weight of the I-joist provides benefits when installing roof structures. The light weight means lower transport costs and less need for large cranes at the construction site. One person can easily carry a joist that is 250 mm high, 10 m long and weighs 31 kg. The weight of a corresponding homogeneous wooden joist is 66 kg.




