Vill du att vi ska höra av oss?
Klicka här! Vi återkommer till dig så fort som möjligt.
2020-08-13
The construction of apartment blocks and multi-storey buildings has really taken off. In parallel with this increase in interest, production methods and building systems are being developed all the time. When it comes to wooden multi-storey buildings, there have been challenges above all in the areas of technical fire safety and good sound and acoustic solutions. This text by Klas Hagberg explains acoustic measurements carried out on the lightweight building system that has been used on two current construction projects.
The building material supplier Masonite Beams has worked together with building contractor Grönbo to further develop Masonite’s flexible building system, MFB. This technical building system has been supplemented with Grönbo’s production process and used in two interesting construction projects. Lusthusbacken in Piteå, nominated for Construction Project of the Year 2019, was one of the very first projects to use the advanced MFB system. The project was nominated for, among other things, excellent environmental work that pervaded the whole project and created a particularly good indoor environment, and for the unique sound properties achieved in the buildings. It is pleasing now to see the construction of apartment blocks with the good properties that were the idea behind the MFB system from the outset, when its development started nearly 20 years ago. A technical smart wooden building system that is light and rigid and meets very high requirements for sound insulation. Collaboration between the material supplier and the contractor has meant that it has been possible to further refine the MFB system while at the same time making it even more production-friendly. And not least of all, it has almost been possible to meet the high level of ambition to be able to achieve sound class A in accordance with the Swedish classification standard SS 25267 in high buildings as well, most recently in the Karlgård five-storey project in Skellefteå. Below is an explanation of the results from sound measurements and also why it has “only almost been achieved”
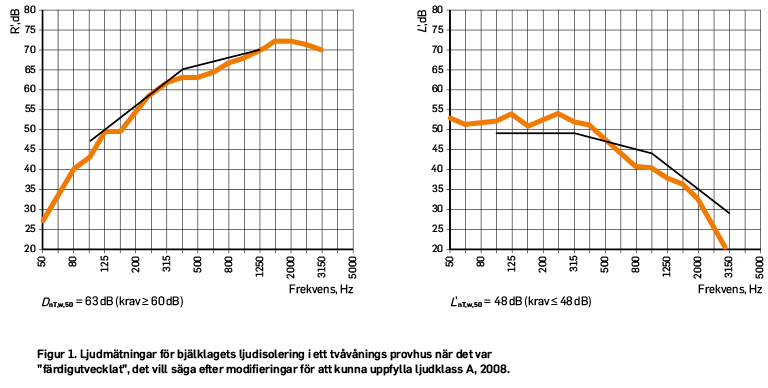
A look back
The goal when development started in the early 2000s was to create a lightweight building system that would permit flexible layout solutions with a very high level of sound insulation. With this in the back of our minds, it was decided that the system could be built with floor structures that span 10 m and at the same time achieve the highest sound class, sound class A in accordance with Swedish standard SS 25267. This was ambitious for a unique, lightweight building system and this required a test environment, but how to create this? After consultations about the design and securing of floor structures in bearing walls, the test environment ended up being a full-scale test building with a floor structure with a span of just 10 m. The test building was built on Masonite’s factory area in Rundvik, basically at the same location where Masonite Beams now has its head office.
Full-scale trials were conducted in the test building on several occasions, and modifications were made between measurements to make it possible to achieve the goal, to achieve sound class A. The final outcome was a building with a floor structure weighing approximately 100 kg/m2 that meets very strict requirements for sound insulation, sound class A in accordance with SS 25267. After this, several alternative MFB systems were developed for lower sound classes (class B and minimum requirements in the Swedish building code, BBR) with much simpler designs for floor structures and joints, and several live projects have now been built using MFB. In all cases, follow-up sound measurements were conducted in order to document the outcome objectively. A few of the projects worthy of mention are:
And most recently, Grönbo AB has built the first buildings in the Karlgård project in Skellefteå that have five storeys. The construction of a seven-storey building is under way at the same time in Enköping.
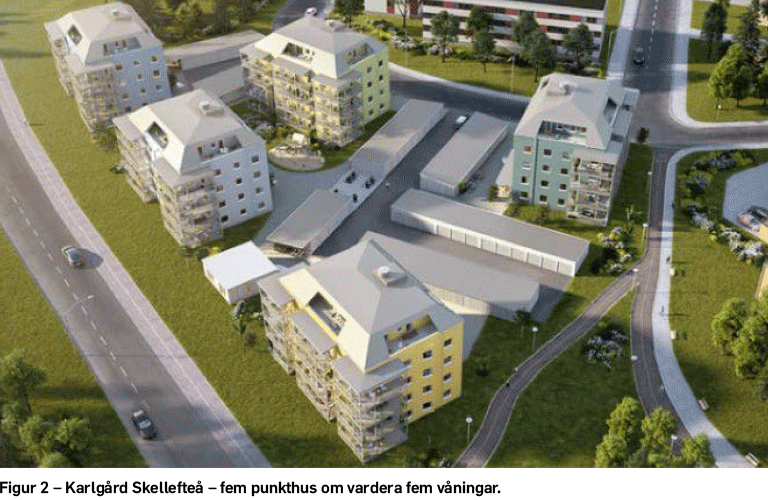
Karlgård
Karlgård consists of five blocks, each of five storeys, and the project had high ambitions regarding sound insulation requirements. The ambition had been to achieve sound class A, just like the test building, although now in an actual project with several storeys, which was achieved for most parts of the project.
Acouwood AB was involved as an advisor on behalf of Masonite Beams and also conducted sound tests in the first building on two occasions in 2019. One round of measurements took place at an early stage in April 2019 to make sure that no mistakes had been made in the execution. Early measurements were conducted so that corrective action could be taken if necessary before completion. The second measurements were taken in connection with the completion of the first building, in mid-June 2019, to verify the final execution.
The results were “just about” sound class A for the whole building. There are, however, two things that create sound transmission via connecting structures (which could also be predicted) and that had to be evaluated with special consideration to a number of technical aspects and of course costs, and these are:
■ The design of the base slab (not specific for “lightweight structures”).
■ Connections with bearing and stabilising walls and the handling of flank transmission (more noticeable in lightweight building systems).
Regarding the base slab, this can be divided, as shown in Figure 3, to make sure that no sound is transmitted between apartments. The execution can, however, be both sensitive and complicated. The slab can also be made continuous, with or without haunches (varying thickness). For various reasons, a continuous base slab was chosen in Karlgård, with a uniform thickness of 200 mm and with the usual floating parquet floor in the apartments that are next to each other. With a 200 mm continuous slab, sound class B for airborne sound insulation can be achieved, but not sound class A with any degree of certainty. The results from these measurements are shown in Figure 4.
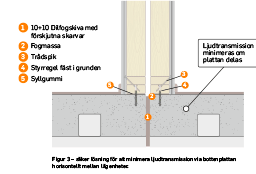
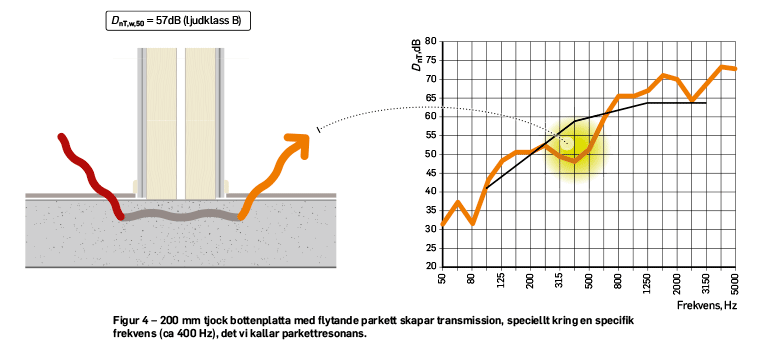
There are fewer realistic or reasonable alternatives for bearing and stabilising walls. Several walls are bearing and stabilising in high buildings. There is no real possibility, using simple means, to completely disconnect the parts of the walls from each other between storeys (between apartments and bearing external walls). This means that the final sound insulation between two apartments is limited by connecting structures. It is a balance between lettable space, static conditions, execution and final expected sound insulation that decides which choices are made. The goals were constantly set high in Karlgård, but at the same time there were naturally deliberations with regard to sound, feasibility of construction and economy. The results from the final measurements are reported below.
Results for airborne sound insulation
A total of six measurements were conducted for airborne sound insulation in the first building in Karlgård (including the above measurement on the base slab). Walls between apartments and façade walls are continuous vertically to be able to bear the load created as the number of storeys increases. The floor structure is then lowered into walls between apartments with a non-vibrating hanger. Different solutions were discussed for the project in order to guarantee sound class A for the airborne sound insulation as well, but ultimately there was a small compromise so as not to take unreasonably expensive measures for a small number of dB that would not provide the equivalent added value. Emphasis was placed on absolutely meeting sound class A for impact noise and at least sound class B for airborne sound. This means that the balance between the different requirements is quite well considered when people discuss sound insulation in lightweight buildings.
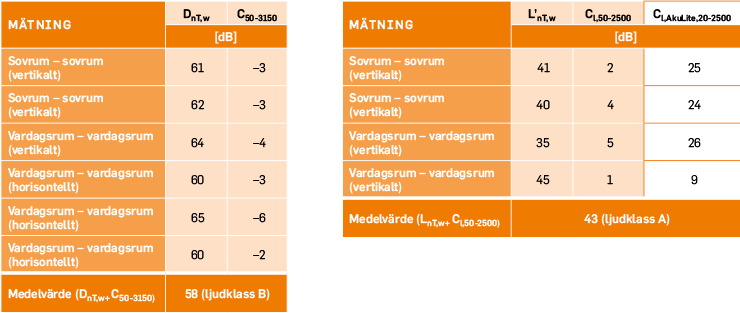
Results for impact sound insulation
A total of four different measurements were conducted vertically in the second measuring process when the buildings were completed. The results from the impact sound measurements show that the impact sound level is below the level required for sound class A by no less than 5 dB. These are unusually low levels. Measurements were also conducted down to 20 Hz (lower limit of what the human ear can hear) and the results that were evaluated are reported in the white column. It is difficult to draw any far-reaching conclusions from this, and for this reason the adaptation term, CI, AkuLite, 20-2500 from the “AkuLite” research project (which was completed in 2013) is only provided for information purposes and we decline to comment further on that in this article. Subsequent research has shown that it is probably slightly misleading.
Finally
With this excellent project completed, it can be confirmed that it is absolutely possible to build quiet wooden buildings with very light construction elements that are at the same time resource-efficient and guarantee a unique indoor climate. The most important thing is to be meticulous in the execution and collaborate closely between different occupational groups, and not least that the developer has knowledge and ambitions that are out of the ordinary. It feels good to be able to highlight a very successful project based on lightweight building technology, as it is important to show good examples with regard to acoustics (sound insulation), those that are a little out of the ordinary. For success to be achieved, there are some basic principles that must always be taken into consideration when building “light”:
■ Use floor structures that are 500 mm thick
■ Do not make these “unnecessary complicated”, think instead about the products included, which frequencies cause disturbance and how these are best addressed with different product choices.
■ Take care with joints, this is a very important part of the system.
■ Accept a degree of flank transmission. It’s actually OK if the airborne sound insulation does not achieve sound class A!
A project is now under way in seven storeys with the same system. Here we are facing another challenge, namely bearing walls within apartments, which makes even more demands of the design in order to minimise flank transmission, or rather to handle flank transmission carefully and smartly. Construction in wood has only just begun. There is more to come, and there are of course challenges, the tighter we draw the bow. But there are solutions for all building systems and for many applications. With Karlgård, Grönbo/Masonite Beams have shown that it is possible to build commercially viable apartment blocks, very, very quietly…
Thank you for letting us come along on the journey!

TEXT: Klas Hagberg