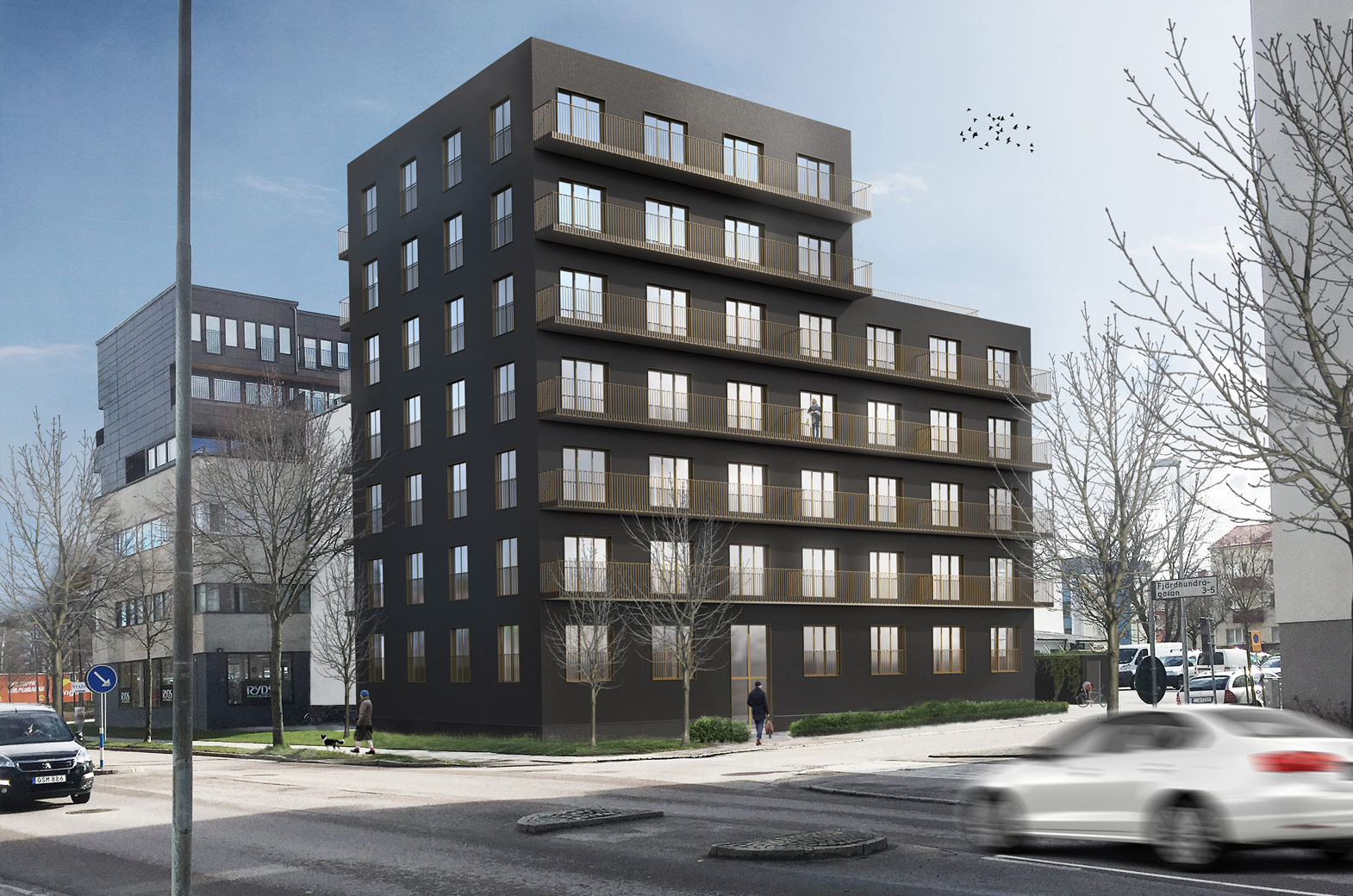Vill du att vi ska höra av oss?
Klicka här! Vi återkommer till dig så fort som möjligt.
2020-12-22
A step into the future
Tall buildings without sacrificing sound quality. In this issue we meet MFB Academy member Klas Hagberg at Acouwood AB, who tells us further about kv. St. Ilian.
Recently, the highest MFB project ever was completed, the eight storey building kv. St Ilian 9 in Enköping. The building is yet another example of how genuine long-term development work with well thought-out details makes it possible to move the construction industry towards sustainable solutions without sacrificing sound quality.
Acoustic challenge
A tall building requires more extensive core stabilization than shorter buildings, which automatically means unbroken stabilizing walls, both inside and in the facade. This always becomes an acoustic challenge due to sound transmission via continuous walls between the floors. A challenge that has required a lot of thought since the goal has always been that the sound insulation between the apartments must not be compromised.
Acouwood has checked the sound insulation on kv. St Ilian 9 in Enköping.
Therefore, in order to ensure that all the detailed solutions work and verify the final functioning of the building, a comprehensive final inspection of the sound insulation by Acouwood AB was carried out on 19 October 2020. Checks on sound and other functions are carried out continuously on all Acouwood's installed sound proofing in kv. St Ilian 9 in Enköping. MFB buildings are assessed so that the system is verified and refined as it develops.
Build high without sacrificing acoustics
The results of the sound measurements show that with current designs, sound class B is fulfilled in normal-sized rooms while small rooms under 25 m3 can handle BBR. It is becoming more common with the relatively small bedrooms and with the measurement methods that prevail today that it will be difficult to cope with sound class B for such rooms regardless of the construction system. With kv. St. Ilian, Grönbo and Masonite Beams have shown that it is possible to build high, lightweight and environmentally friendly without sacrificing acoustic quality.
With a minimal LCA footprint, efficient design and a high degree of prefabrication, the end product ensures good quality. With this eight storey building, a major step is being taken into the future.


Klas Hagberg
Acouwood AB
The MFB construction system has the lowest climate impact
A new study from the Swedish Environmental Institute shows Masonite Beam's Flexible Building System has the lowest climate impact of the systems analysed so far.
Masonite Beams runs various development projects within the framework of the MFB Academy – a network consisting of several companies with wood construction as a focus. One of these companies is Norrlands Trähus. The company has a long history in wood prefabrication and has in recent years noticed an increased demand for apartment buildings in wood – where a low CO2 footprint is the focus.
In view of the increased environmental requirements and the increased demand for wooden apartment buildings, Masonite Beams and Norrland's Trähus have initiated a life cycle analysis on Masonite Beams Flexible Building System.
Life-cycle analysis shows that Masonite Beams Flexible Building
System has 176 CO2e/m2 ATEMP in Construction Phase A1-5. 
MFB is best in life cycle analysis
In the life cycle analysis, Masonite flexible building systems were compared with six other well-known building systems. The report came out on November 4 and shows clearly that Masonite flexible construction systems leave the least carbon footprint for apartment buildings of the construction systems that have so far been analysed. Martin Erlandsson is a business developer at IVL Svenska Miljöinstitutet and comments on the report as follows: MFB building systems have the lowest climate impact for a building that we have analysed so far for the reference house Blå Jungfrun. The building contains all the building parts and covers the entire life cycle, and thus it goes beyond the requirement for climate declarations that will apply from January 2022 for all new buildings in Sweden.
We've been visiting the construction of Villa Mickelsgård
At the end of November, Masonite Beams visited during the construction of Villa Mickelsgård in Östersund, a project within the academy together with the Academy member Norrlands Trähus.
Villa Mickelsgård built by MFB Academy member Norrlands Trähus.
On site, the construction system that Norrlands Trähus will use for its upcoming apartment building projects was evaluated. Villa Mickelsgård is the first live project for the latest version of the joists. Collaboration with the members of the project involved several MFB Academy members. The project was designed by BimWorks, dimensioned by Bjerking and audio consultation has taken place together with Acouwood. Grönbo, a member of the academy, has also developed a new suspended ceiling hanger that was used on the project.
The MFB Academy - a network for the constructions of the future
We welcome a new member to MFB Academy, the architectural firm QPG!
What does the MFB Academy offer?
Get in contact with Masonite Beams or MFB Academy here!